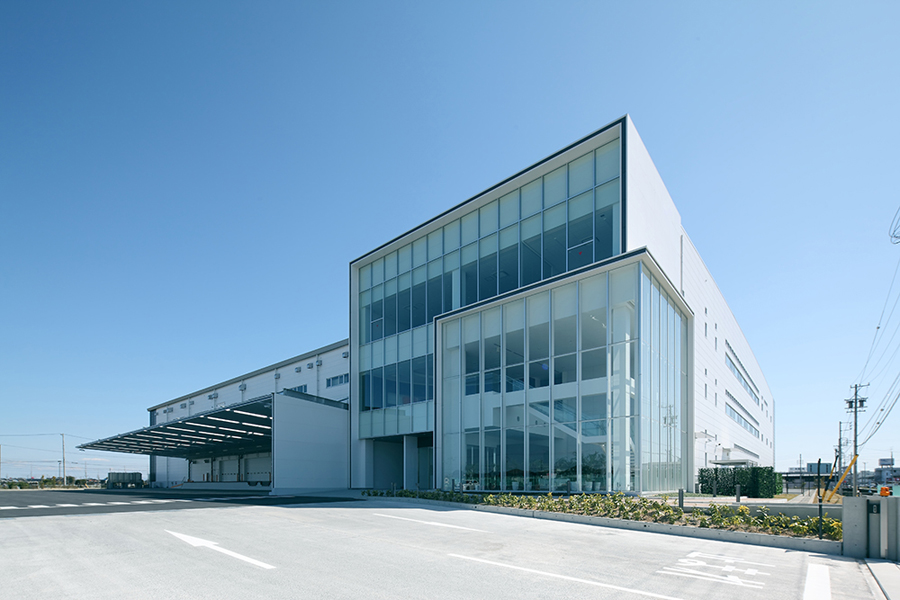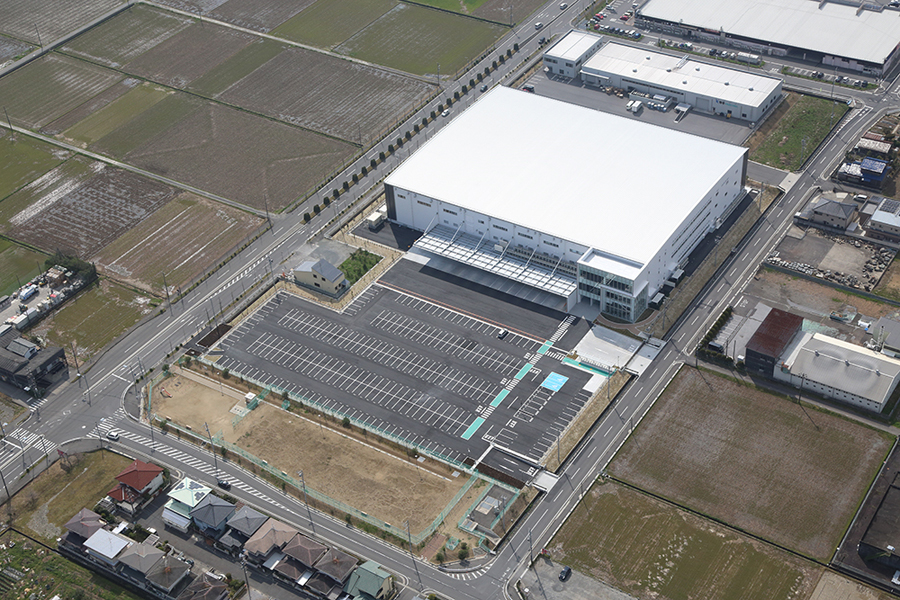Actual Achievement
TOMS Tochigi Operation Center
- Client
- TOMS Co., Ltd.
- Planning site
- Gifu-ken, Gifu-shi, Yanaizuchō Kamisabanishi, 6 Chome−13−4
- Site area
- 21,731.06㎡
- Construction area
- 9,474.47㎡
- Total floor area
- 23,615.21㎡
- Use
- Factory
- Structure and Scale
- 3 story steel structure
- Construction period
- April 2015 - Jan. 2016
F&P`s Role
This project is total management project covering master planning , contractor selection support, implementation design and supervision construction.
Our architect team, also designed the exterior décor to match the customers corporate image of simplicity and elegancy. Especially the front entrance shows a style of elegance to welcome many people. The factory consists of array of printing machinery that definitely prides the magnitude to being number one in Japan.
Select by completion date
Select by Usage
Select by Service
Select by Facility type Class
Select by Construction type
Select by Environmental certification



