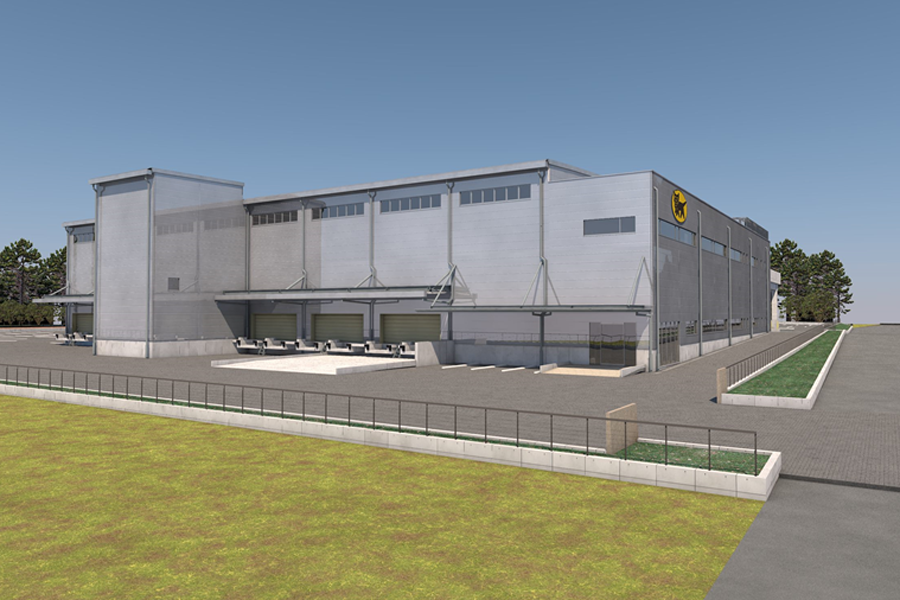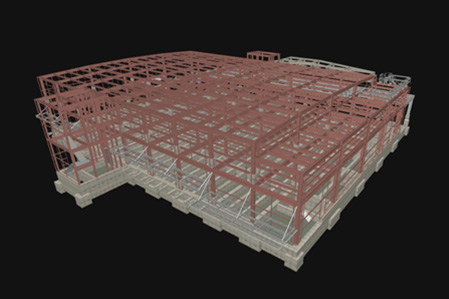Actual Achievement
Yamato Transport Narita Terminal Phase 1 construction
- Client
- YAMATO TRANSPORT CO.,LTD.
- Planning site
- 155-2 Chuo Tenjinmisaki Oazami Narita-shi Chiba Prefecture
- Site area
- 22,480.18 ㎡ (6,800.25坪)
- Construction area
- 5,924.23 ㎡ (1,792.07坪)
- Total floor area
- 9,309.95 ㎡ (2,816.25坪)
- Use
- Distribution Center
- Structure and Scale
- 2 story steel structure
- Construction period
- 3/9/2017 - 11/30/201
F&P`s Role
This project is total management project covering master planning to basic designing, contractor selection support, implementation design and supervision construction. In the designing, BIM(Building Information Modeling) was implemented to show the structure and machinery in a 3D model expressing a high quality designing plan.
Select by completion date
Select by Usage
Select by Service
Select by Facility type Class
Select by Construction type
Select by Environmental certification



