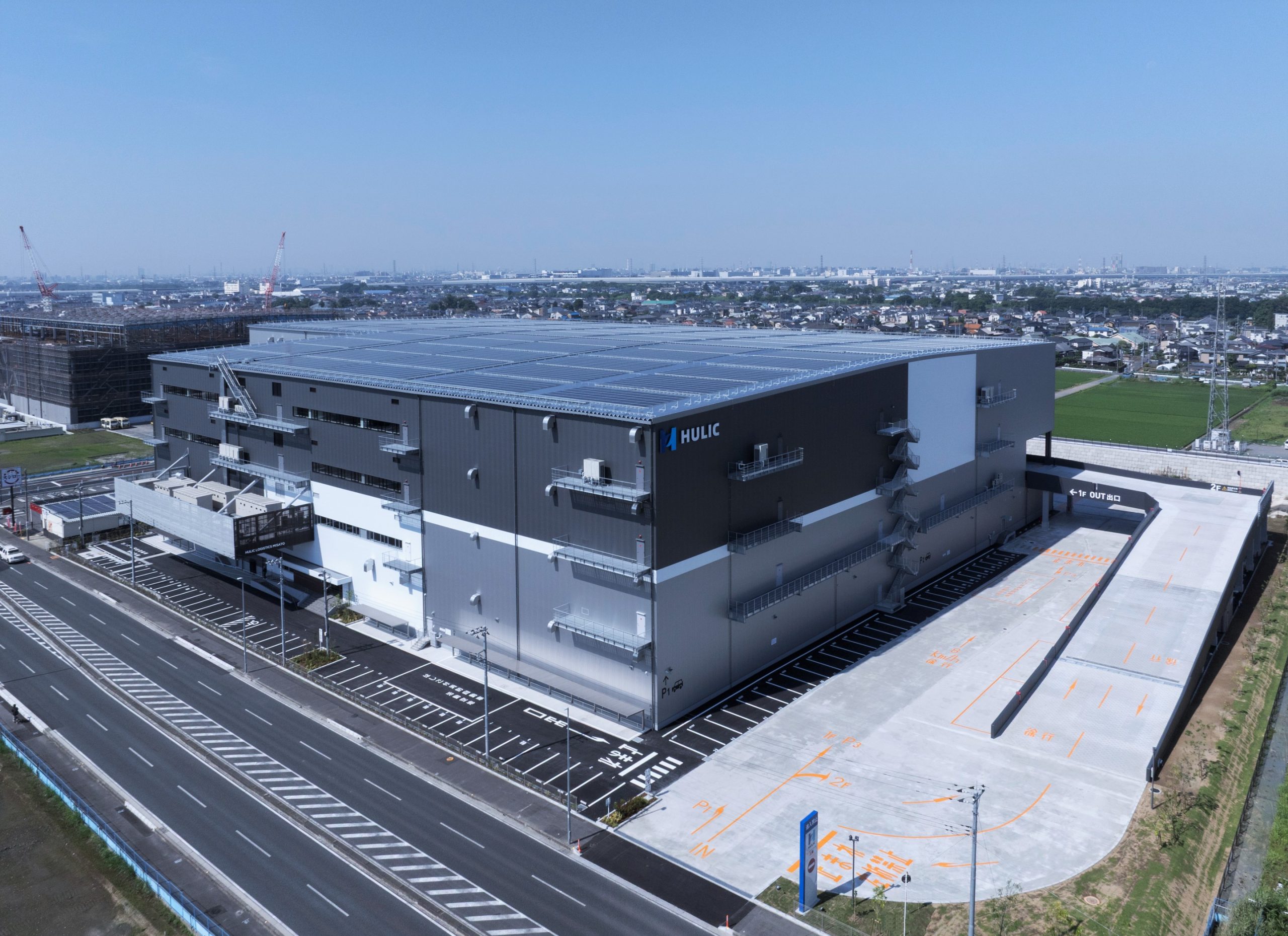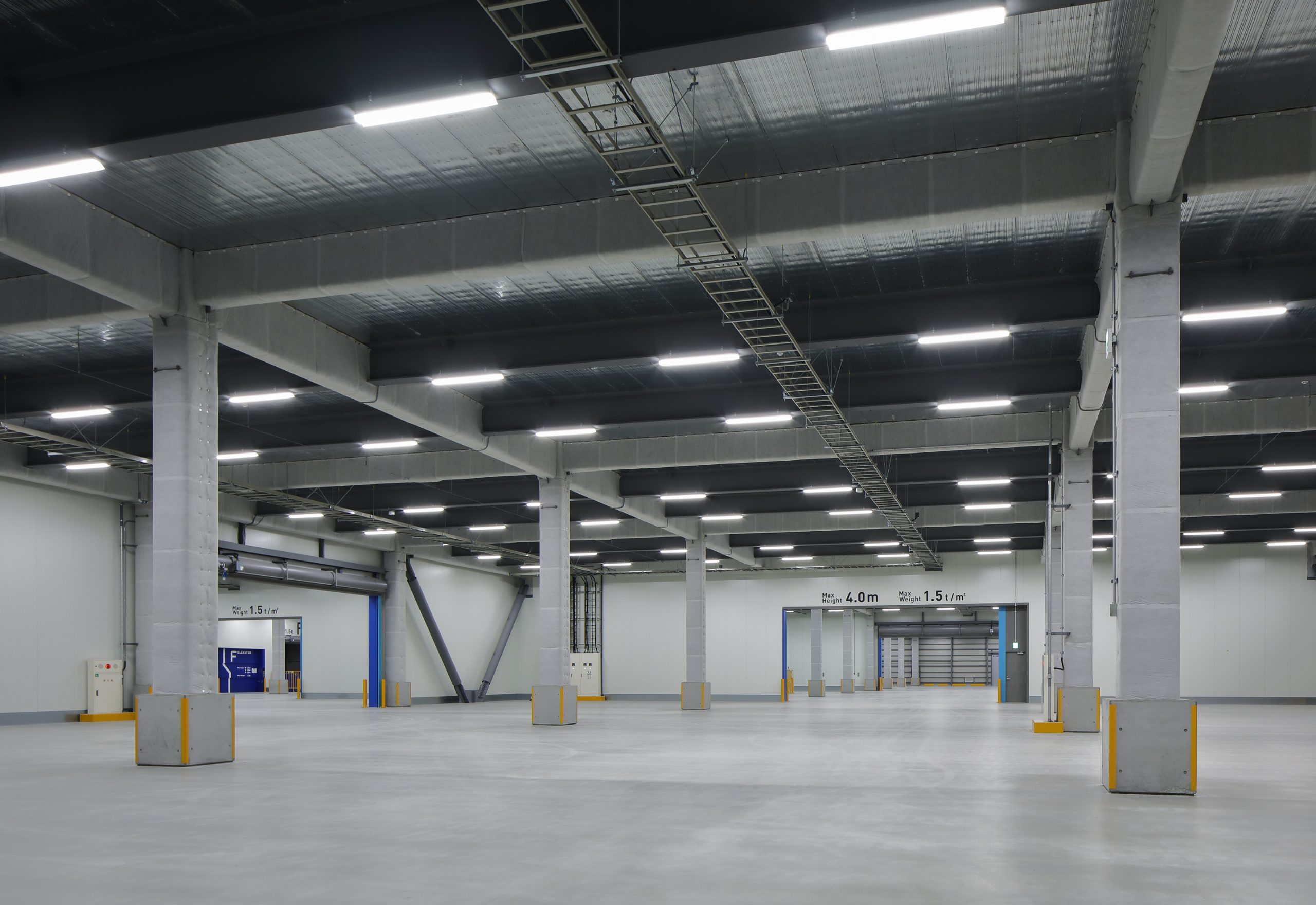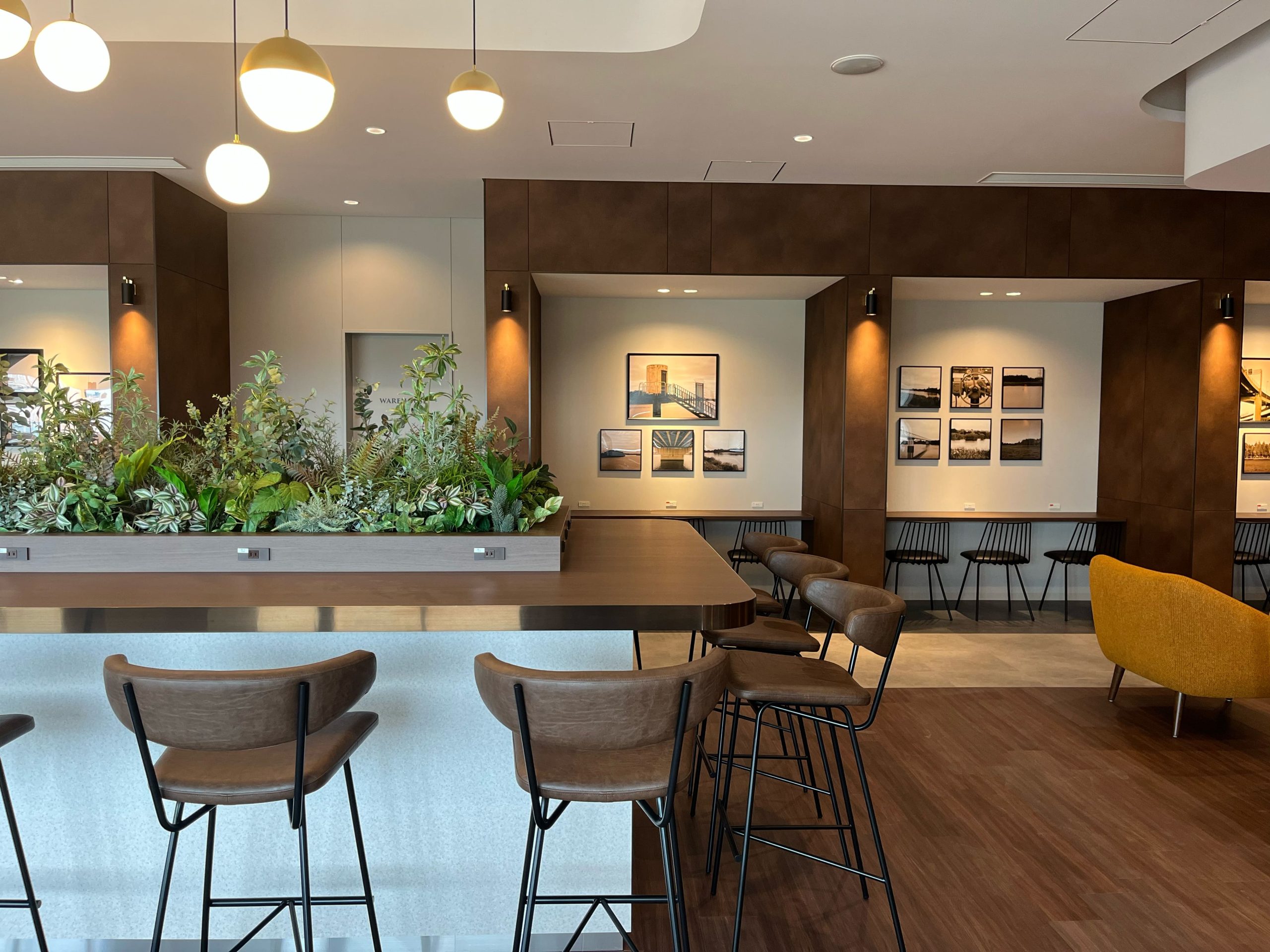The completion ceremony of Hulic Co., Ltd.’s “Hulic Logistics Misato” was held.
The completion ceremony of Hulic Co., Ltd.’s “Hulic Logistics Misato”, for which F&P provided project management services, was held on June 30, 2025.
This is the sixth facility in Hulic’s “Hulic Logistics” series of logistics facilities, and we have supported Hulic in the development of all of their logistics facilities to date.
The site is located north of Misato JCT, where the Joban Expressway, Metropolitan Expressway Route 6 Misato Line, and Tokyo Gaikan Expressway intersect, and faces the Katsushika-Yoshikawa-Matsubushi Prefectural Road, a major regional road, providing convenient access to transportation.
We have provided basic plans, design supervision, and construction supervision for this project, supporting the project planning by repeatedly reviewing the plan together with the client.
The planned building is a four-story, ramp-type multi-tenant logistics facility featuring truck berths on the first and second floors. To enable efficient warehouse operations utilizing the site’s shape, we carefully planned the placement of vertical conveyors and cargo elevators. The specifications are designed to accommodate a wide range of tenant needs, including the ability to divide the space into smaller sections (up to seven tenants).
The shared lounge on the third floor features artwork displaying iconic landscape photographs of Misato City, creating a relaxing space where employees can relax while feeling connected to the local community.
In addition, in consideration of Business Continuity Planning (BCP), essential equipment is installed on the second floor level, and the facility is equipped with emergency generators and manhole toilets, among other features, to prepare for potential disasters.
We hope this facility will contribute to the development of the local economy as part of the regional logistics infrastructure, while also supporting the further business growth of the operator, Hulic Co., Ltd.
Construction Summary
| Client | Hulic Co., Ltd. |
|---|---|
| Planned Site | 2-chome, Hikoito, Misato, Saitama , (within Block 1 of the Misato Northern District Land Readjustment Project) |
| Site Area | 24,329.43㎡ |
| Building Area | 15,997.48㎡ | Total Floor Area | 56,883.56㎡ |
| Usage | Commercial Warehouse |
| Structure and Scale | Steel frame, 4 story/Slope type | Construction Period | April 2024 – July 2025 |



|

