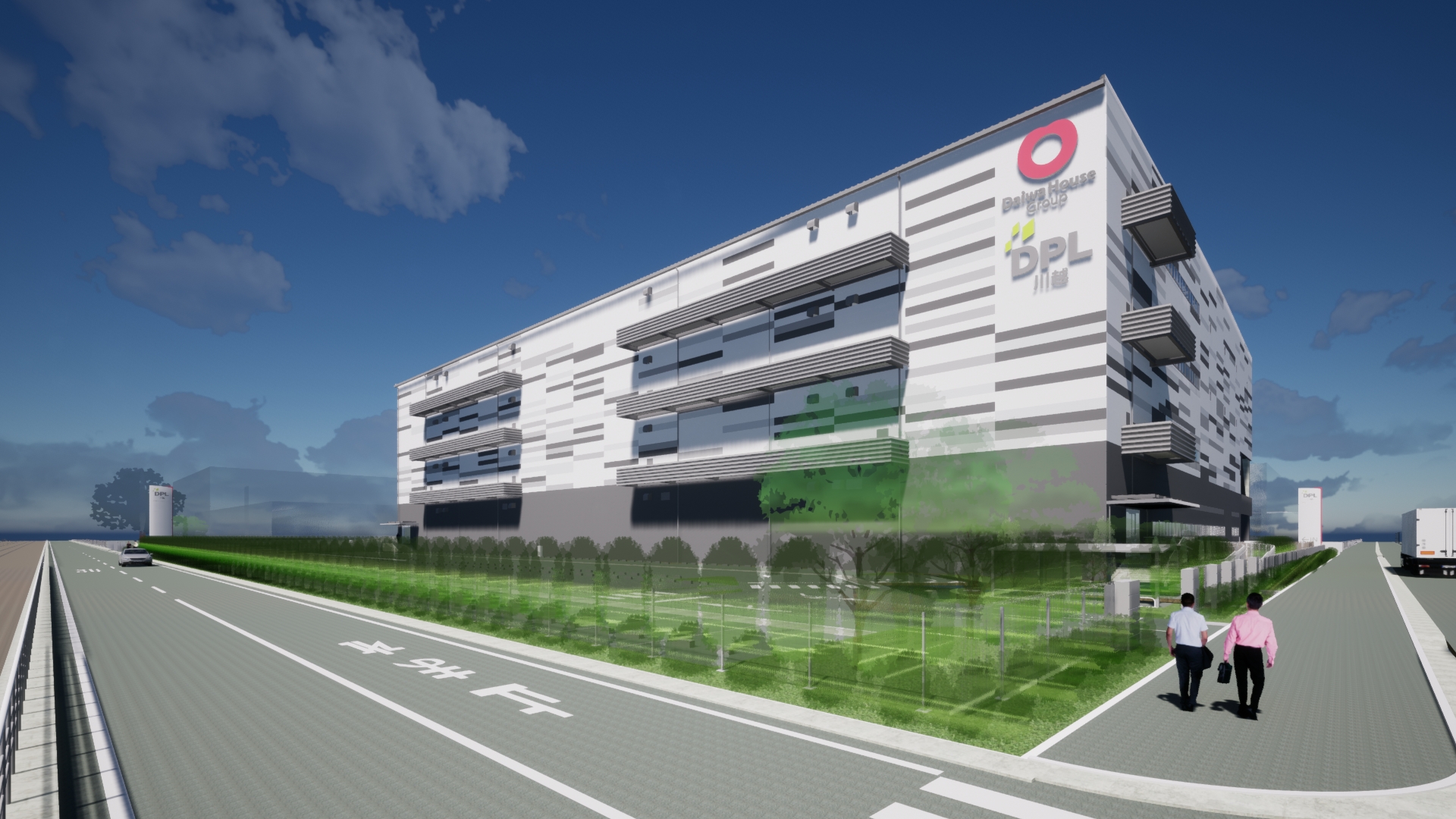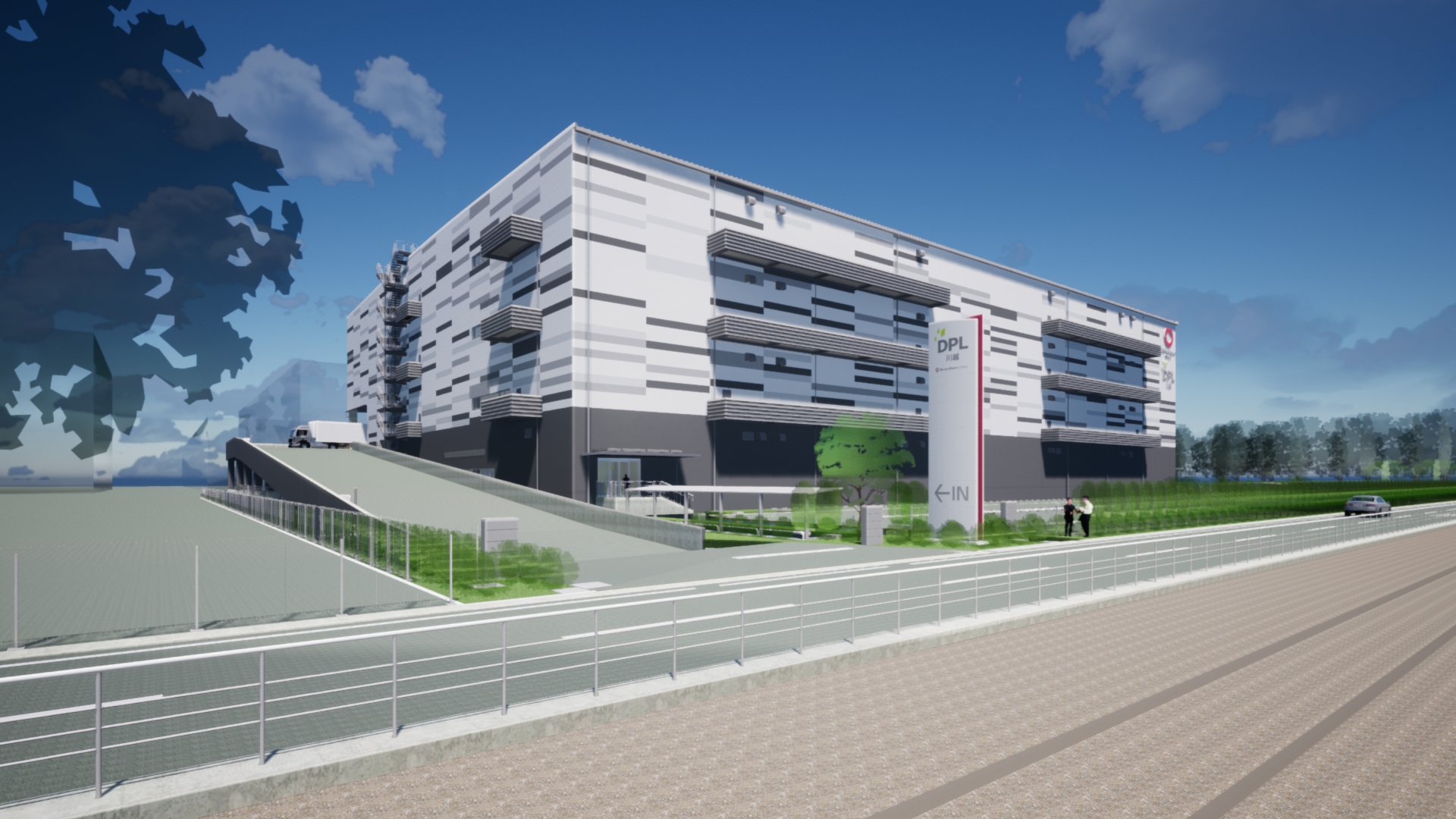The groundbreaking ceremony of Daiwa House Industry Co., Ltd.’s “DPL Kawagoe”, was held.
The groundbreaking ceremony of Daiwa House Industry Co., Ltd.’s “DPL Kawagoe”, which F&P provided design and supervision, was held on July 24, 2025.
This facility is a multi-tenant logistics facility under the logistics facility brand “DPL” of Daiwa House Industry Co., Ltd. It is conveniently located within 35 km of the city center and is easily accessible from the Kan-Etsu Expressway “Kawagoe IC” interchange, which is only 2.5 km away.
The building is a four-story slope-type structure with berths on the first and second floors, and is designed so that the first and third floors and the second and fourth floors can each be used as two separate spaces. In addition, with consideration given to reducing environmental impact, we plan to install a solar power generation system and obtain BELS (Building Energy Efficiency Labeling System) and CASBEE (Comprehensive Assessment System for Building Environmental Performance) certification.
F&P is responsible for basic design and implementation design, and will continue to support this project through construction supervision.
We will strive to complete construction by January 2027 (scheduled) with high-quality facilities that meet customer needs and aim for an completion without accidents or disasters.
Construction Summary
| Client | Daiwa House Industry Co., Ltd. |
|---|---|
| Planned Site | 1-10-5 Minamidai, Kawagoe-shi, Saitama |
| Site Area | 14,859.06㎡ |
| Building Area | 9,552.09㎡ | Total Floor Area | 33,172.64㎡ |
| Usage | Commercial Warehouse/Office |
| Structure and Scale | Steel structure, 4 story | Construction Period | July 1, 2025 to January 22, 2027 |


|

