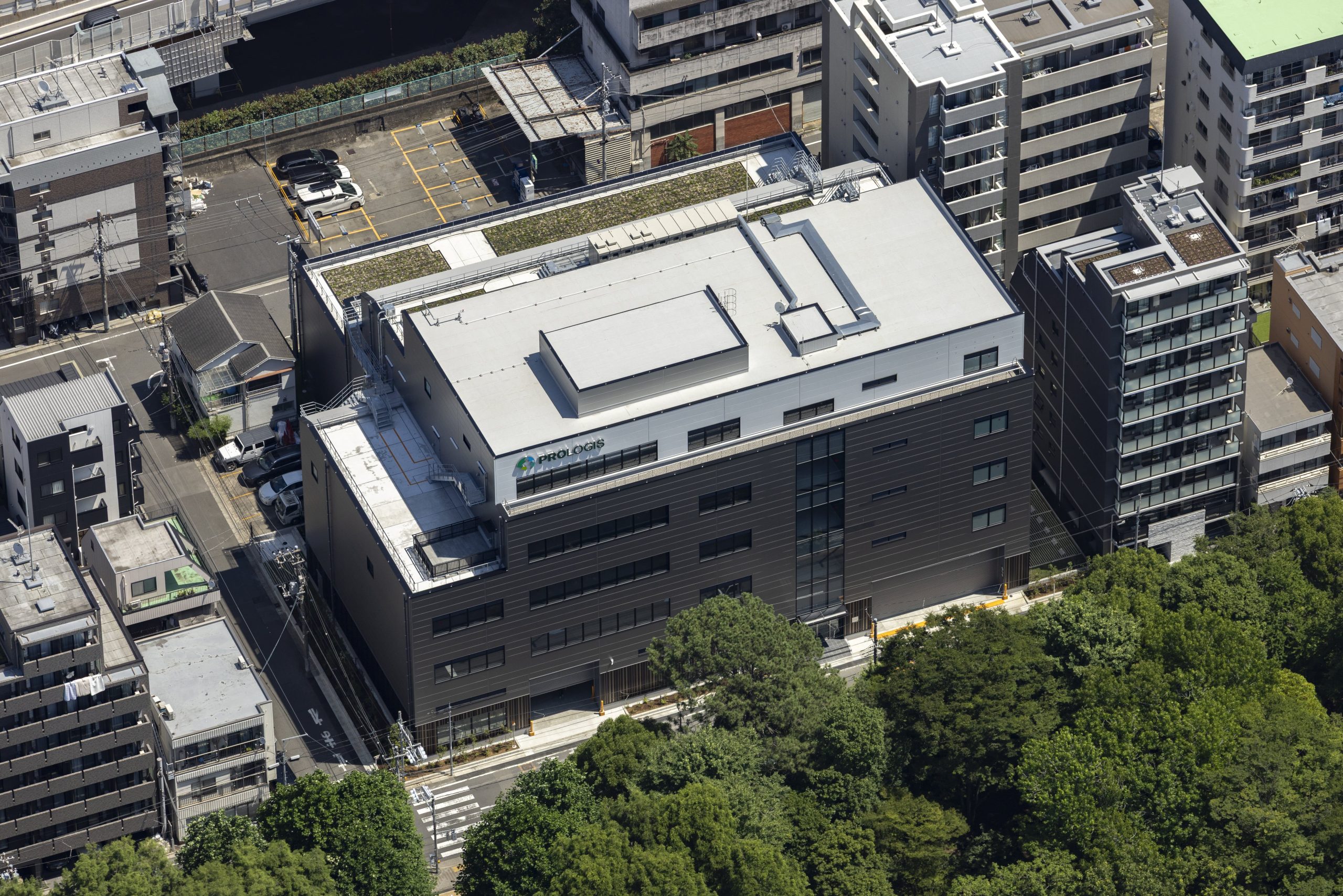The completion ceremony of Proloigs and Sashida Warehouse “Prologis Urban Tokyo Kinshicho 1” was held.
The completion ceremony of Proloigs and Sashida Warehouse “Prologis Urban Tokyo Kinshicho 1 Project” a joint project between Prologis, Inc. and Sashida Warehouse Co., Ltd., which we provide design and construction supervision service, was held on July 3.
“ProLogis Urban” is a brand of logistics facilities developed by ProLogis to realize efficient delivery in the world’s most densely populated cities such as Tokyo, London, New York, and Paris.
Our company has been involved in this project from the planning stage, including hearings with government agencies, assistance in selecting a design and construction company, providing various advice during the design stage, and supervising the construction work.
This facility is conveniently located approximately an 8-minute walk from JR Sobu Line and Tokyo Metro Hanzomon Line Kanda Station, and approximately 400 meters from the Kinshicho Station exit of the Metropolitan Expressway No. 7 Komatsugawa Line. It also has an excellent surrounding environment, located right in front of the Tokyo Metropolitan Sarue Onshi Park.
As this is a logistics facility located in an urban area, equipment and machinery are positioned as far away from residential areas as possible to minimize noise and vibration. Windows are also designed to minimize visual interference with neighboring residences and light pollution, ensuring harmony with the surrounding environment. In addition, this facility is designed to serve as a new business hub that transcends the boundaries of a typical logistics facility, capable of accommodating product development, manufacturing, and kitting operations.
We hope that this facility will contribute to the business development of owners and tenants, as well as serve as a new business hub that will revitalize and develop the local economy.
Construction Summary
| Client | Prologis, Inc. |
|---|---|
| Planed Site | 2-9-20 Mouri, Koto-ku, Tokyo |
| Site Area | 2,247.51㎡ |
| Building Area | 1,734.55㎡ | Total Floor Area | 6,470.32㎡ |
| Usage | Commercial warehouse |
| Structure and Scale | Steel structure | Construction Period | May 1, 2024 to June 30, 2025 |

|

