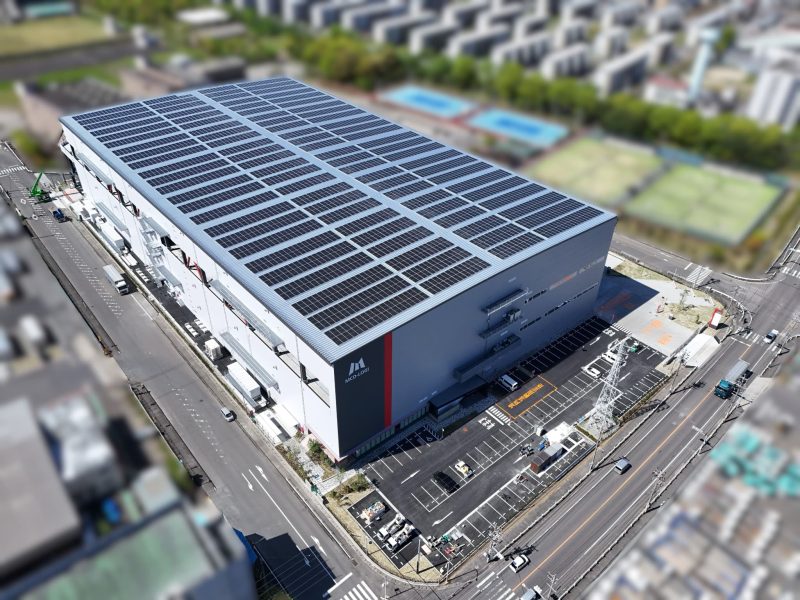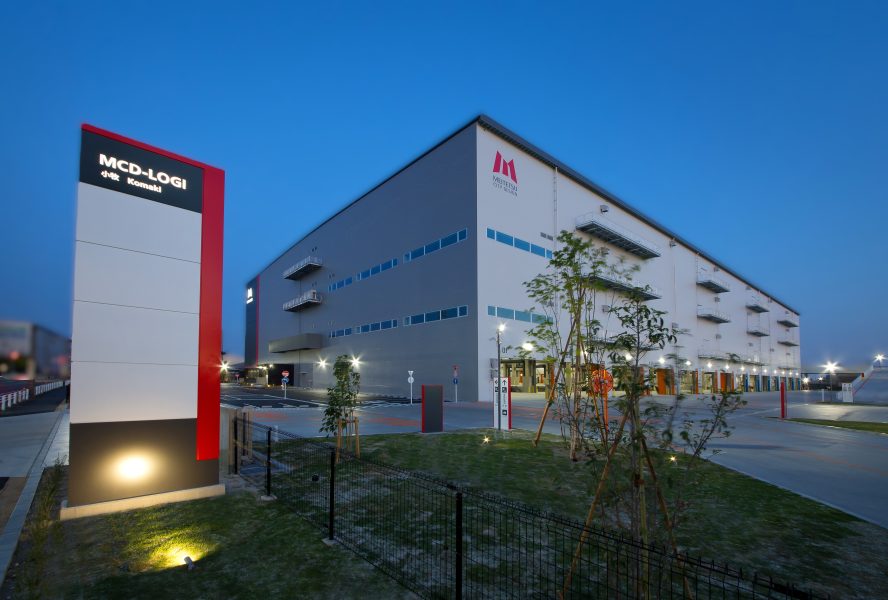The completion ceremony of Meitetsu City Design Co., Ltd.’s “MCD-LOGI Komaki New Construction” was held.
The completion ceremony of Meitetsu City Design Co., Ltd.’s “MCD-LOGI Komaki”, which we provide construction management, was held on May 14, 2025.
This facility is located within the Komaki Truck Terminal, one of Japan’s leading logistics hubs, and is a multi-tenant logistics facility capable of wide-area distribution to the central part of Nagoya City, Aichi Prefecture, as well as the Kanto and Kansai regions.
This will also be the first logistics facility development project for Meitetsu City Design Co., Ltd.
The building is a four-story structure with a ramp-type design, providing direct vehicle access to the first and third floors. It allows for simultaneous operations by multiple tenants and supports flexible logistics operations. In addition, the building incorporates a solar power generation system and LED lighting for the entire building, reflecting a commitment to reducing environmental impact. It has also obtained ZEB (Zero Energy Building) certification.
Our company was responsible for construction management services for this project, from the initial planning stage through to the design and construction phases.
We sincerely hope that this facility will contribute to the development of the local community as part of the regional logistics infrastructure and to the further growth of Meitetsu City Design Co., Ltd.
Construction Summary
| Client | Meitetsu City Design Co., Ltd. |
|---|---|
| Planned Site | 3- Shinkoki, Komaki City, Aichi |
| Site Area | Approx. 24,771.63㎡ |
| Building Area | Approx. 15,756.90㎡ | Total Floor Area | Approx. 54,372.20㎡ |
| Usage | Commercial warehouse |
| Structure and Scale | Steel strcuture, 4-Story | Construction Period | April 2024 – April 2025 |


|

