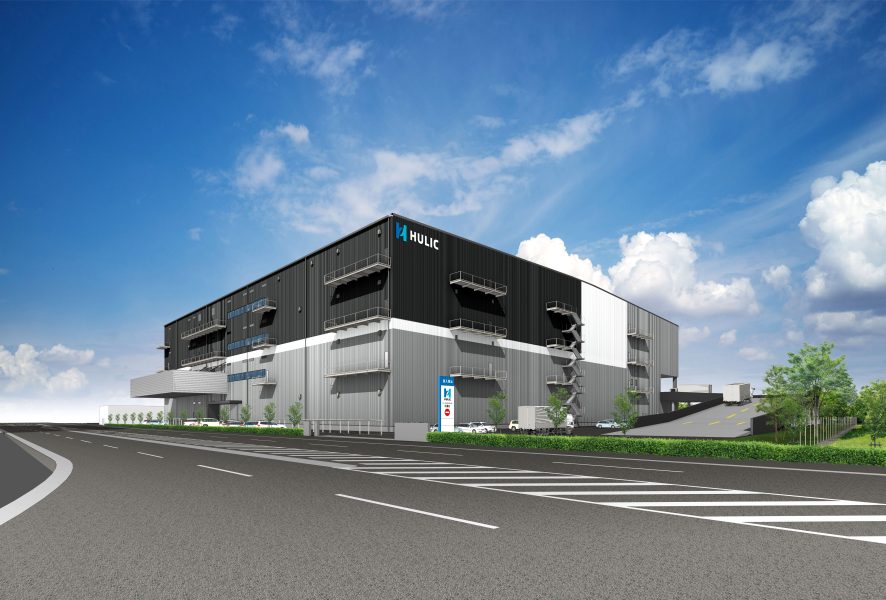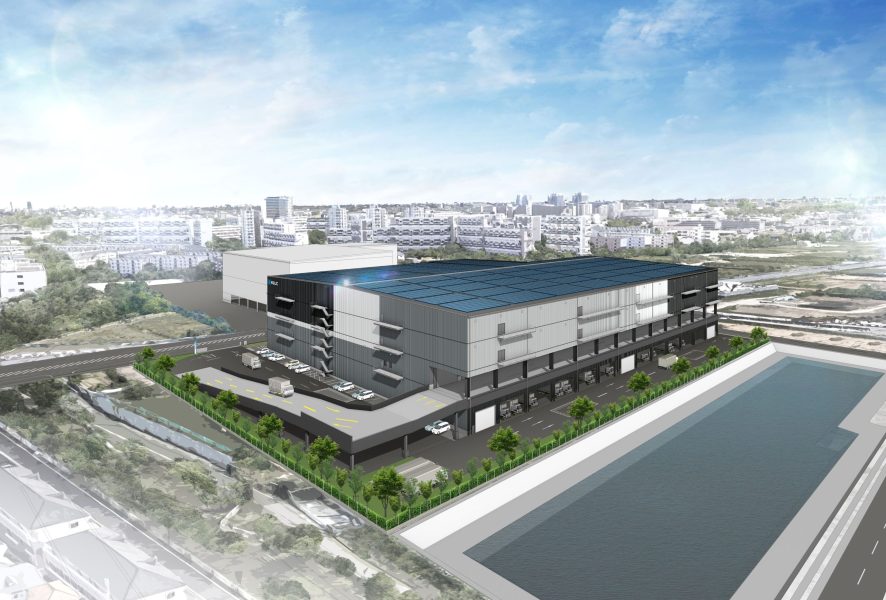The opening ceremony of Hulic Co., Ltd.’s “Hulic Logistics Misato I” was held.
The groundbreaking ceremony of Hulic Co., Ltd.’s “Hulic Logistics Misato I”, which we provide project management service, was held on April 11, 2024.
This is the sixth facility in Hulic’s “Hulic Logistics” series of logistics facilities, and we have supported Hulic in the development of all of its logistics facilities to date.
The site is located north of Misato JCT, where the Joban Expressway, Metropolitan Expressway Route 6 Misato Line, and Tokyo Gaikan Expressway intersect, and faces the Katsushika-Yoshikawa-Matsubushi Line, a major regional road, providing convenient access to transportation.
We have provided basic planning and design supervision for this project, and have repeatedly reviewed the plans with the client and supported the planning process.
The planned building is a four-story, slope-type, multi-tenant logistics facility with truck berths on the first and second floors. The specifications are suitable for a wide range of tenant needs, such as the arrangement of vertical conveyors and cargo elevators to enable efficient warehouse operations by taking advantage of the site shape, and the ability to accommodate small lots.
In consideration of BCP, important equipment is located on the second story level, and the facility is equipped with an emergency power generator, etc., to be prepared in the event of a disaster.
We will supervise the construction and provide total support for this project.
As construction of the facility nears completion, we will continue to promote the project with the aim of creating an even higher quality facility that meets the needs of our customers.
Construction Summary
| Client | Hulic Co., Ltd. |
|---|---|
| Planned Site | 2-166 Hikoito, Misato-shi, Saitama |
| Site Area | 24,329.43 ㎡ |
| building Area | 15,751.63 ㎡ | Total Floor Area | 57,016.64 ㎡ |
| Usage | Commercial Warehouse |
| Structure and Scale | Steel frame, 4 story/Slope type | Construction Period | April 2024 – July 2025 (planned) |


|

