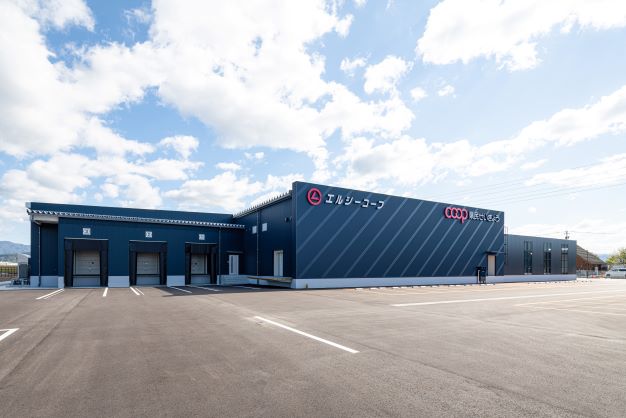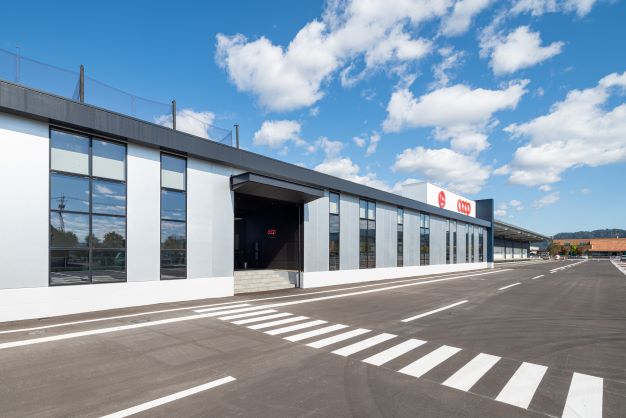The construction of Fukui Co-operative Society’s Shinbo Chilled Delivery Center has been completed.
The opening ceremony of Fukui Co-operative Society’s “COOP Shinbo Chilled Delivery Center”, which F&P provided comprehensive construction supervision, was held on January 14, 2022 and it launched the operation ahead of completion of the construction. This facility is expected to improve service in collaboration with other facilities as a facility capable of delivering to a wide area in Fukui Prefecture.
The facility was designed and constructed by Shinnai Co., Ltd., a local general contractor, and was supervised by Fujita Architect Design Office. The cooling and insulation equipments were designed by Wakatake Sangyo Co., Ltd. and SCAIRT Co., Ltd., local sub-contractor companies and F&P managed the supervision service. The material handling facility was designed and constructed by Daifuku Co., Ltd., and F&P also managed the supervision service. The construction, chilled, and material handling facility were not cost-on scheme, but were ordered separately, and we were entrusted with comprehensive supervision. The project scheme was irregular with difficulties, but we are pleased to have completed the construction and keep the opening ceremony date within the construction schedule. We are pleased to have fulfilled the request by Fukui Co-operative Society.
F&P provided supervision service with expanding the distribution of individual products and building facilities that are suitable for the quality and quantity of cold storage materials as a priority. Secondly, in consideration of the insulation of floors, walls, and ceilings, we installed not only heat insulation but also air conditioners for outside air treatment, ventilation fans, and dehumidifiers in order to make the facility non-condensing, including the ceiling. The facility is capable to make freezer packs efficiently, 22,000 sheets at-45°C and 32,000 sheets at-25°, with the specification considering its running cost. The material handling is equipped with an air curtain to adjust the engagement with the fractured material conveyor and to minimize condensation at the wall penetration.
We hope that this facility will play a part in social infrastructure and contribute to the further development of the business of Fukui Co-operative Society.
Construction Summary
| Client | Fukui Co-operative Society |
|---|---|
| Planned Site | 10-26, Shinbo-cho, Fukui-shi, Fukui | Site Area | 27,064㎡ |
| Building Area | 7,731.08㎡ |
| Total Floor Area | 7,852.62㎡ |
| Usage | Factory (distribution facility) |
| Structure and Scale | Steel structure, 2 stories | Construction Period | November 1, 2020 – April 30, 2022 |

|

|

