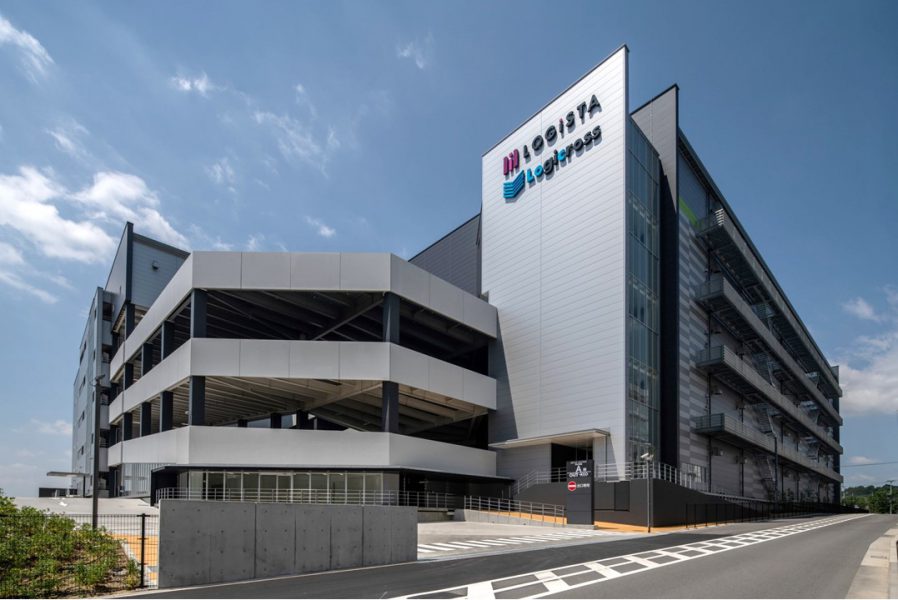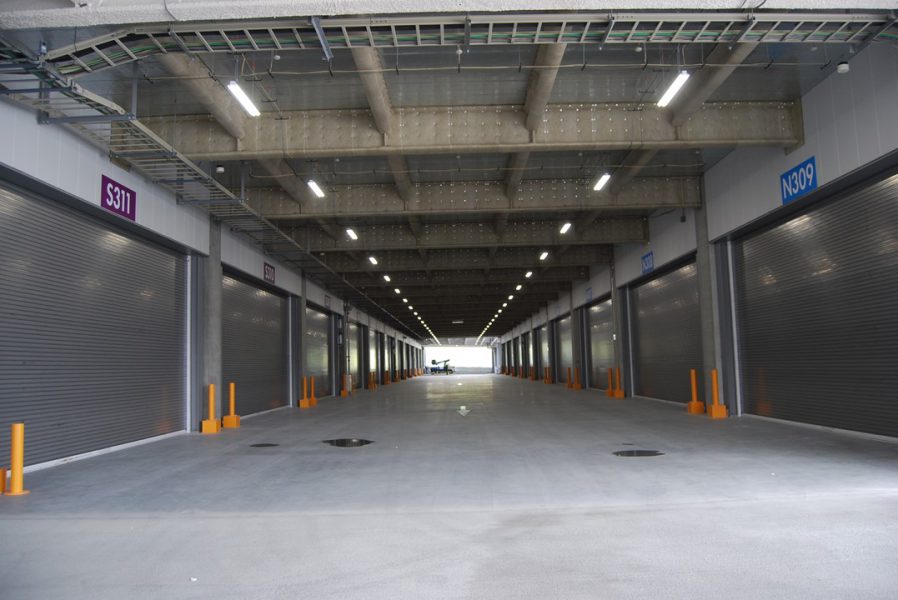The construction of Hankyu Hanshin Properties Corp. and MEC Urban Development No. 11 Specific Purpose Company’s “Saito Moegi Block A” has completed.
The completion ceremony of Hankyu Hanshin Properties Corporation and MEC Urban Development No. 11 Specific Purpose Company’s “Saito Moegi Block A”, which F&P provided design and construction supervision, was held on May 21, 2021.
This facility is planned as a logistics facility in Sanroku area, Ibaraki City, which has been rapidly increasing in popularity and demand in recent years, with location conditions that cover the western Japan area.
The site is located far from the Gulf Area and is not subject to tsunami or other water disasters, and it is safe and secure from the perspective of BCP. Located near Meishin Expressway, Chugoku Expressway, Kinki Expressway, Shin-Meishin Expressway, and major highways, it is a convenient distribution point for the logistics operation.
The facility is equipped with emergency power generators, disaster prevention centers, and other facilities that can be maintained and operated in the event of an earthquake or other disasters.
It has a central roadway berth on the first to fourth floors, and the fifth floor is a mesonet type for transporting cargo, etc. vertically by freight elevator and vertical conveyor, thereby realizing an efficient arrangement of stock spaces as a multi-warehouse.
F&P has been engaged and promoting the project in planning support and supervision. ・Advisory service (site area, facility type) ・Basic plan / basic specification ・Support for selection of joint ventures ・Support for selection of general contractors ・Design and construction supervision
We hope that this facility will play a part in the social infrastructure and contribute to the further business development of Mitsui-Soko Logistics Co., Ltd.
Construction Summary
| Client | Hankyu Hanshin Properties Corp. / MEC Urban Development No. 11 Specific Purpose Company |
|---|---|
| Planned Site | 1-3-1 , Moegi, Saito, Osaka |
| Site Area | 51,030.30㎡ |
| Building Area | 24,649.91㎡ | Total Floor Area | 115,997㎡ |
| Usage | Warehouse engaged in warehousing business |
| Structure and Scale | RC + partially S (seismic isolation structure), 5F | Construction Term | February 1, 2020 ~ May 31, 2021 |
 |
 |

