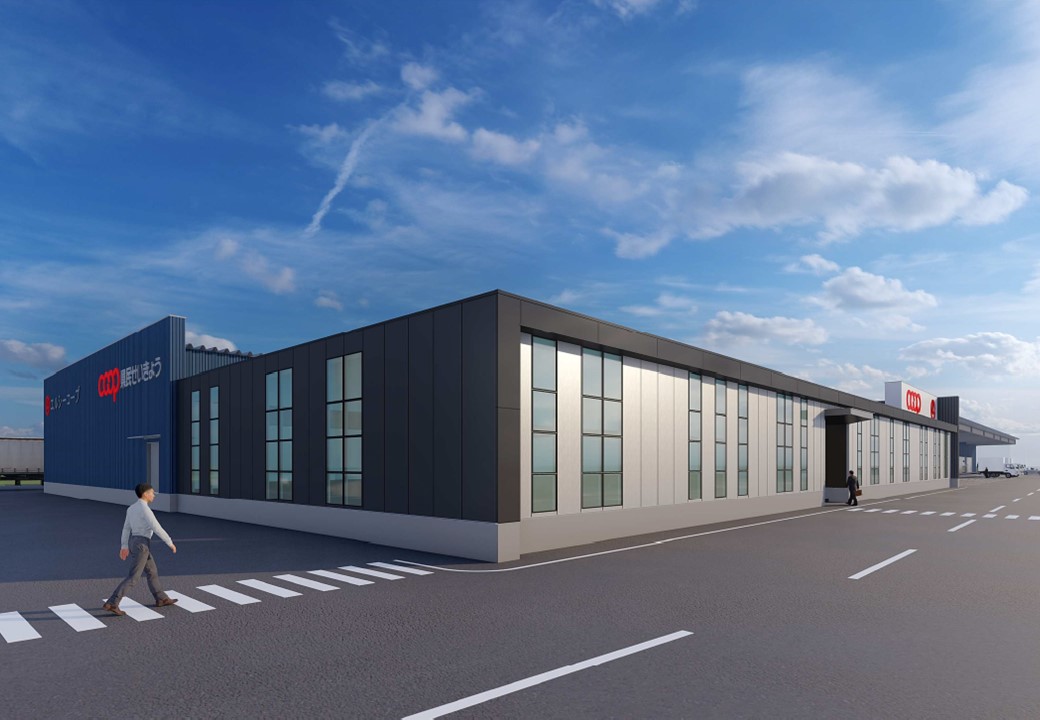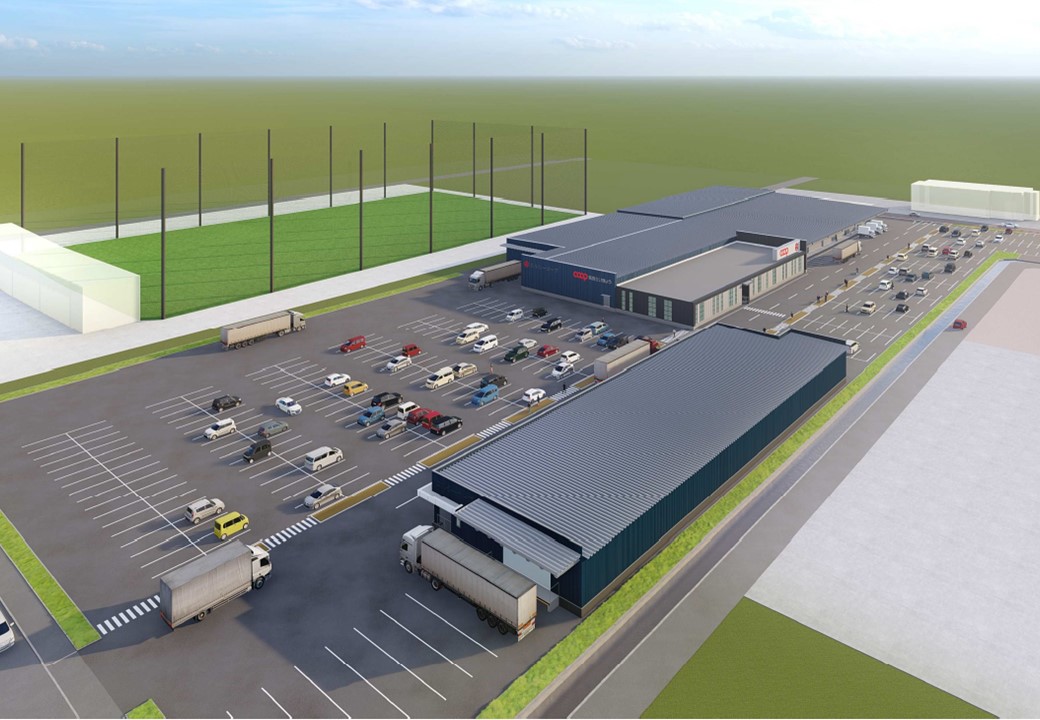The groundbreaking ceremony of Fukui Co-operative Society’s “COOP New Cool Courier Delivery Center” was held.
The groundbreaking ceremony of Fukui Co-operative Society’s “COOP New Cool Courier Delivery Center”, which F&P provides basic plan and construction management and Fujita Architects and Engineering Office (Ari), local company in Fukui, conducted the basic and implementation design, was held on October 14, 2020.
In order to “enhance home delivery”, which is the core business strategy of COOP, and to secure a 20% increase in logistics volume compared to 2020, F&P worked to ensure the availability of freezer and refrigeration materials by reviewing the area, temperature range, and storage distribution volume of each room requiring more detailed cooling equipment due to the impact of the COVID 19. The supervision service will be conducted with quality control, focused on performance and condensation prevention.
The facility introduced material handling made by Daifuku Co., Ltd. as a full-fledged refrigeration facility, and 1) a line for sorting refrigerated products 2) a line for sorting frozen and fruit and vegetables. In addition, F&P managed the temperature of ambient products by packing refrigerated materials and delivering fresh products to the customers on time.
In addition, F&P use CFC R-410A, a refrigerant that does not deplete the ozone-layer and can be dropped-in if a refrigerant with a lower global warming potential is commercialized in the future. Due to heavy snow environment, the machinery was installed with raised height and wells are planned for the purpose of melting snow.
The area have a close relationship with Malaysia, the facility has a “worship room” for Malaysian Muslims and a “warm-up room” for people who get chilled, creating a pleasant working environment for the employees.
Construction Summary
| Client | Fukui Kenmin Seikatsu Kyōdō Kumiai (Fukui Co-operative Society) |
|---|---|
| Planned Site | 10 – 21, Shinbo-cho, Fukui-shi, Fukui |
| Site Area | 23,566.83㎡ |
| Building Area | 7,731.08㎡ | Total Floor Area | 7,852.62㎡ |
| Usage | Factory (logistics facility) |
| Structure and Scale | Steel structure, 2F | Construction Period | November 1,2020 ~ August 31,2021 |
 |
 |

