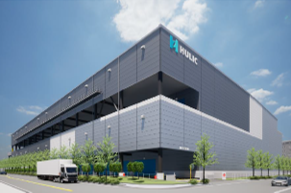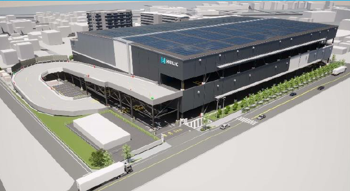The safety prayer ceremony of Hulic’s “Hulic Logistics Hashimoto” was held.
The safety prayer ceremony of Hulic’s “Hulic Logistics Hashimoto”, which F&P provides project management services, was held on April 12, 2023
The site is located about 6.5 km from the Sagamihara Aikawa Interchange on the Ken-O Expressway and has excellent access to National Route 16. It is an optimal location for deliveries to central Tokyo, wide-area deliveries, and trunk line transportation. It is also located about 4-minute walk from Minami Hashimoto Station on the JR Sagami Line and 6-minute bus ride from Sagamihara Station on the JR Yokohama Line, and about 2-minute walk from the bus stop, so that it is an excellent location for commuting and job security for those who work at the facility.
The planned facility is 4-story sloped building with truck berths on the first and third floors, with a warehouse area of about 3,000 to 4,000 tsubo per floor. It has a floor load capacity of 1.5 tons per square meter, column spacing of 10 meters or more, an effective height of 5.5 meters under beams, and a berth shutter height of 5.2 meters. It also has office space on each floor, as well as a cafeteria and a convenience store on the adjacent site, so that it provides high convenience for facility users.
The facility has a 72-hour emergency power generator in case of a disaster, and will also be equipped with PV(solar power generation system) for environmentally-friendly. Furthermore, the planned site is located at an elevation of more than 100 meters above sea level with solid ground, so that the risk of disasters is extremely low.
F&P has been promoting this project by supervising basic design and implementation design. In the future, we will continue to provide total support for this project by supervising the construction project.
We will continue to promote the high-quality construction of facility to meet the customer’s needs.
Construction Summary
| Client | Hulic Co., Ltd. |
|---|---|
| Planed Site | Minamihashimoto, Chuo-ku, Sagamihara-shi, Kanagawa |
| Site Area | Approx. 27,927㎡ |
| Total Floor Area | Approx. 62,797㎡ |
| Usage | Commercial warehouse |
| Structure and Scale | S, 4-story, sloped building | Construction Start | March 2023 | Completion of Construction | July 2024 (Planned) |


|

