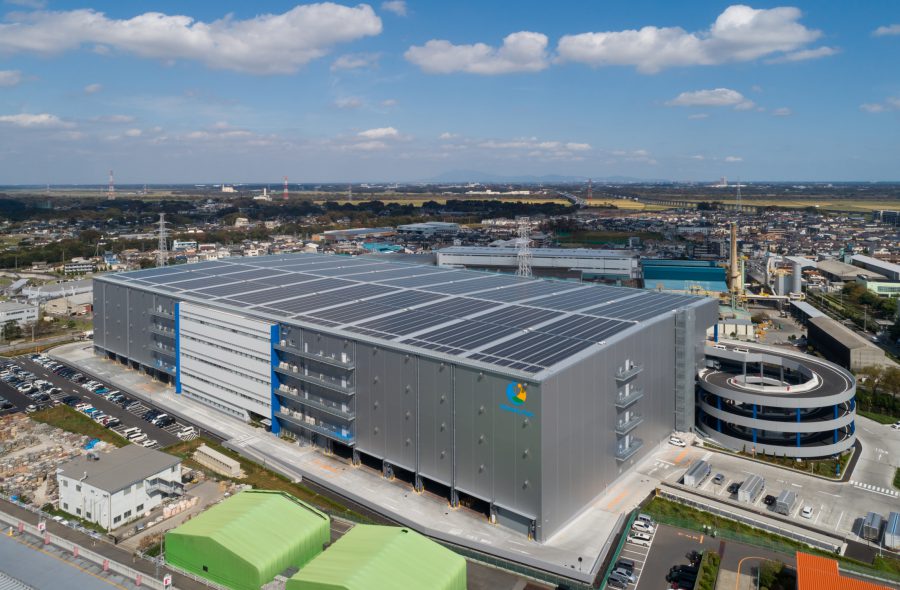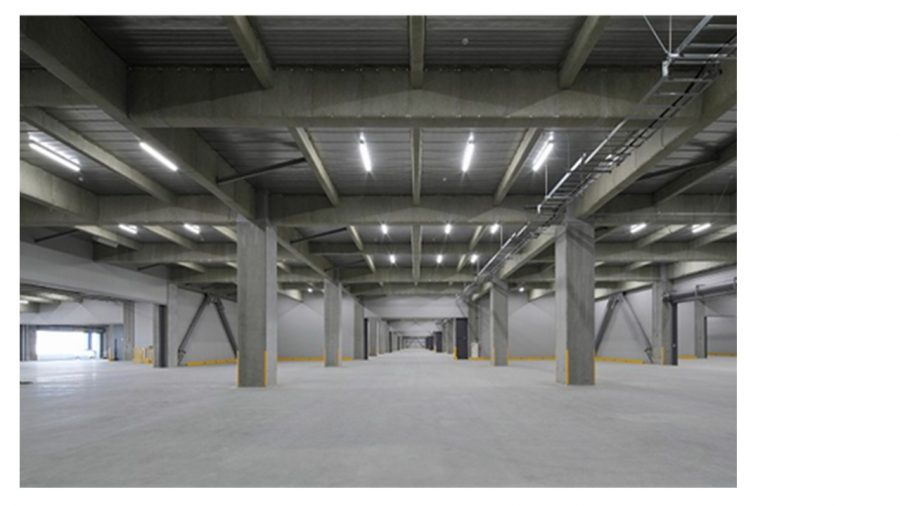I MISSIONS PARK Kashiwa Ⅱ has opened.
The opening ceremony of “I MISSIONS PARK Kashiwa Ⅱ” , which F&P designed and supervised, was held on December 17,2018.
This facility was planned as a multi-type logistics center, and the tenant, Hitachi Transport System, Ltd., decided to occupy the facility during the planning period. Hitachi Transport System, Ltd. designed it as a consolidation center for its Sports and Shoes platform.
F&P executed design management and promoted the project. In order to fulfill the requirements of the tenant, Hitachi Transport System, Ltd., F&P also managed BC construction from the standpoint of design supervision. By introducing state-of-the-art materials, F&P coordinated costs controls and schedules with general contractors and material equipment companies.
The office is located in the center of the west side so that the flow lines between the offices and the warehouse were minimized. This is a design that can cope with the split use in the future. The entrance was centrally located and designed a suitable space for the entrance of a large facility. The elevation is also designed to emphasize the central office area. The warehouse floor is a priority item for supervision, thereby realizing a clean floor with a high degree of smoothness.
As Hitachi Transport System, Ltd. decided to occupy the facility in the midst of the project, F&P changed the plan, which was originally a double-sided berth with a high floor, and one side was a low-floor berth while the other side was a high-floor berth in consideration for the convenience of Hitachi Transport System, Ltd. The schedule was tight, but with the cooperation of developers and general contractors, the schedule was completed without delay.
Finally, F&P hope that this facility will contribute to the expansion of the business of both the client and the tenant Hitachi Transport System, Ltd., and will also serve as a base for regional employment and social infrastructure.
Construction Summary
| Planned Site | Kashiwa 2 Properties LLC. |
|---|---|
| Planned Site | 7 Shintoyofuta, Kashiwa-shi, Chiba | Site Area | 58,391.82㎡ |
| Building Area | 27,927.85㎡ |
| Total Floor Area | 132,477.92㎡ |
| Usage | Warehouse for warehousing business |
| Structure and Scale | RC+S, 5F | Construction Period | July 2017 – August 2018 |

|

|

