“Miyagi Co-op Joint Purchased Sendai Central Center” has opened.
Opening ceremony of “Miyagi Co-op Joint Purchasing Sendai Central Center “ , which F&P designed and supervised and brokered the land was held on 22nd June, 2017.
This facility that was acquired and developed is located in the central part of Miyagi Co-op’s distribution center which has locations in north, south, east and west area of Sendai and also the 11th distribution center in Miyagi. The facility is designed to be able to efficiently accommodate the expanding environmental changes caused by progressive increase in the elderly population and the female work style changes.
We take pride in our numerous project involvement with Miyagi Co-ops . We were specifically appointed to design and supervise the project because of our ability to understand the customers needs and brokering the best land to meet the customer’s request.
In design and supervision, to fulfill a pleasant working condition, F&P pursued for convenience, BCP(Business Continuity Plan), environmental impact, disaster control measures, to make a comfortable facility. For convenience, we designed the chilled and frozen compartments in the central area on the platform, and installed two way doors to shorten the operating line for moving commercial products for optimal efficiency. For BCP and disaster control measures, we implemented an independent power generator, LED lighting for the entire work area, emergency toilets, emergency cooking ovens, and installed a facet to use the emergency water tank in case of an emergency. Also as a remedy to global warming and to be an environmentally supportive facility, we used natural refrigerant cooling system for frozen and chilled equipment, installed solar power generation systems on the roof of the warehouse, and introduced SVO (Straight Vegetable Oil) to lubricate the emergency private generators.
To accommodate a more work life balance for the staff, an in-house nursery school “Co-op Koyagi nursery ” was also established. Lounge and break rooms in the facility are designed to image a café style by using wood walls, with a terrace on the rooftop as refreshing space, and also set pergola and bench on the outside green space.
In honor of this opening, we sincerely appreciate all of the support and cooperation received from everyone involved in this project. We are very proud to be a member of this project and hope that this facility contributes to the further development of Miyagi Co-op.
建築概要
| Client | Miyagi Co-op |
|---|---|
| Address | Miyagino-ku Nigatake, Sendai-shi, Miyagi | Site area | 9,161.24㎡ |
| Building area | 3,107.79) |
| Total floor area | 3,082.90㎡ |
| Use | Distribution center |
| Structure and Scale | 1F, Steel Structure | Construction period | 15 November, 2016 – 26 May, 2017 |
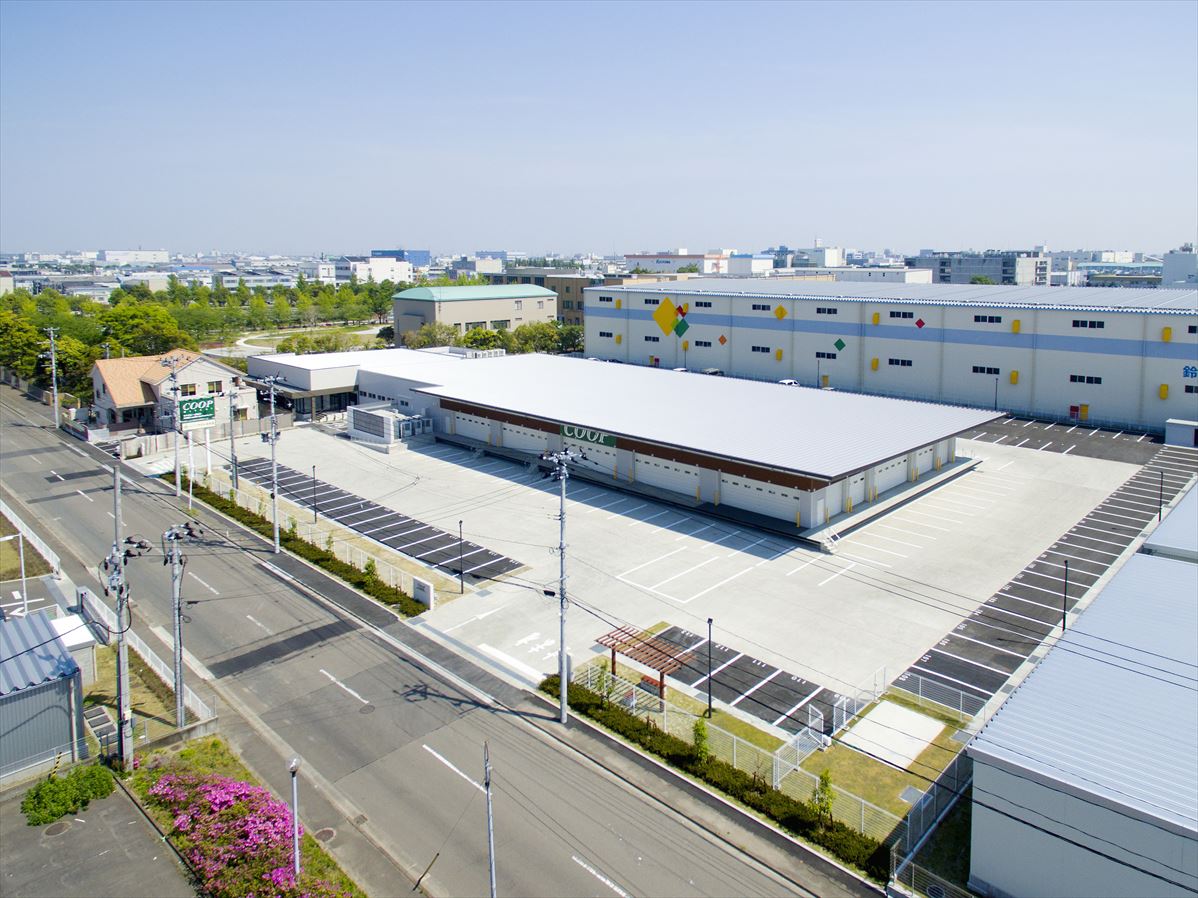 |
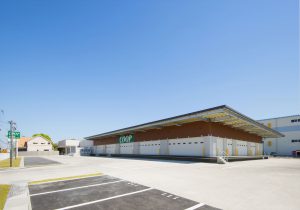 |
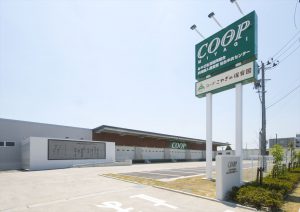 |
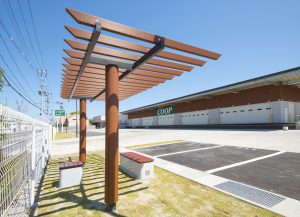 |
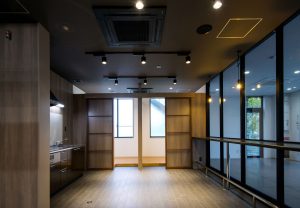
|
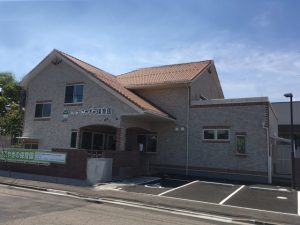 |
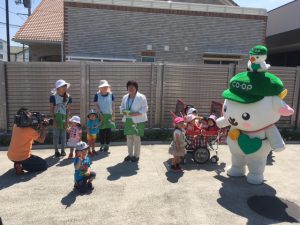 |

