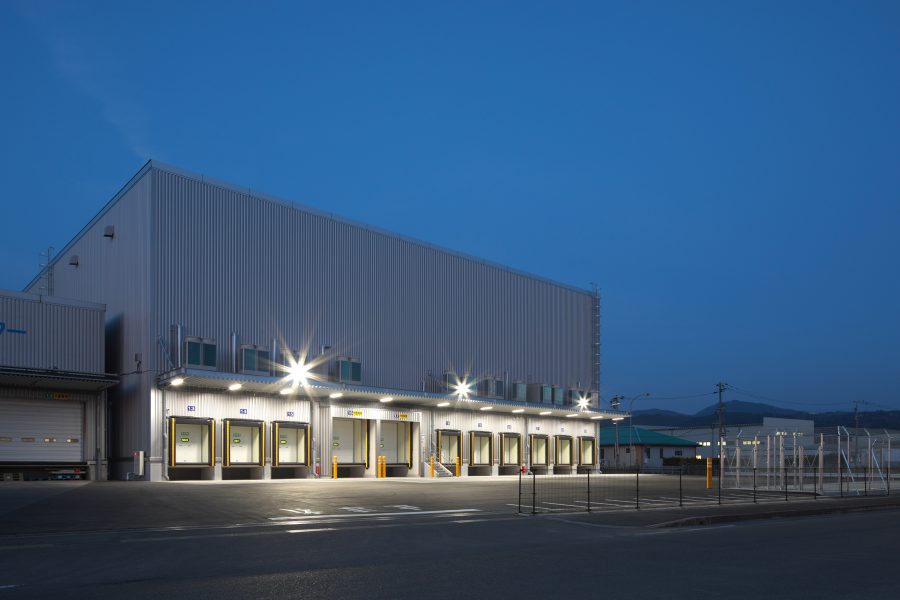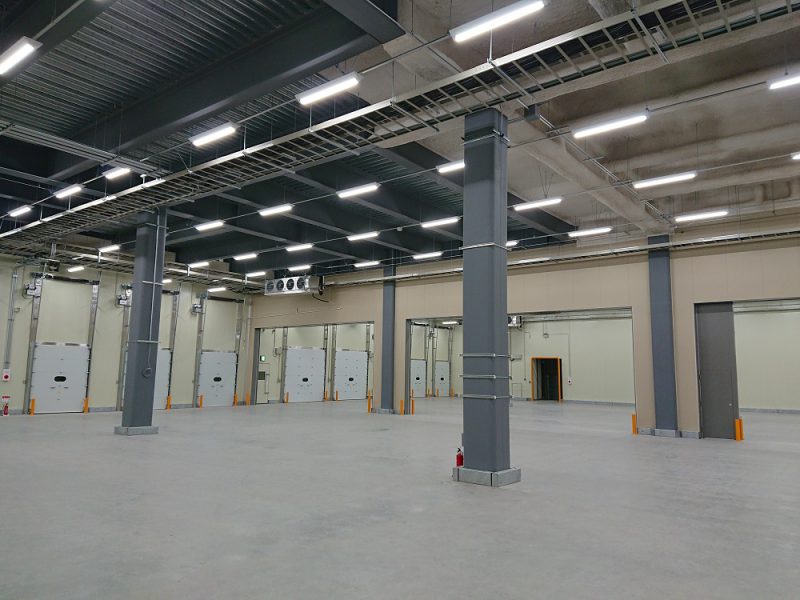The construction of NIPPON ACCESS, INC’S “Higashi Sonogi No.2 Center (extension building)” has completed.
The completion ceremony of the NIPPON ACCESS, INC’s “Higashi Sonogi No.2 Center” , which F&P conducted design and construction supervision, was held on February 27, 2019.
The facility was planned to increase the floor area of the existing warehouse, Higashi Sonogi No. 2 Center. With the experience of conducting basic plan, basic design, and implemented design, F&P also managed this project by design supervision after selecting the contractor.
In January 2017, F&P received an inquiry from NIPPON ACCESS, INC about the plan to expand the refrigerated warehouse at the site of Higashi Sonogi No. 2 Center, and received service request for the design and supervision.
The facility is equipped with two communication paths on the east side of the existing warehouse, an office room (separate room) and a food tray cleaning room in addition to the chilled room on the first floor, and a frozen room, chilled room, dry room, and resting room on the second floor. The chilled and frozen warehouse has three temperature zones.
Since the construction site faces Omura Bay, the roof and outer wall outside the building are made of colored gallium steel sheet with excellent durability. The steel sheet has a shape and color appearance that brings out a sense of unity with the existing buildings.
F&P is proud to have played a role in the creation of a high-quality facility that meets the customer needs, and sincerely hope that the facility will contribute to the further development of NIPPON ACCESS, INC.
Construction Summary
| Client | NIPPON ACCESS, INC |
|---|---|
| Planned Site | 1609-26, Kuramotogo, Higashi Sonogi-cho, Higashi Sonogi-gun, Nagasaki | Site Area | 11,241.59㎡ |
| Building Area | 5,666.50㎡ |
| Total Floor Area | 8,342.78㎡ |
| Usage | Warehouses not engaged in warehousing business |
| Structure and Scale | Steel structure, 2F | Construction Term | July 17, 2018 to March 16, 2019 |

|

|

