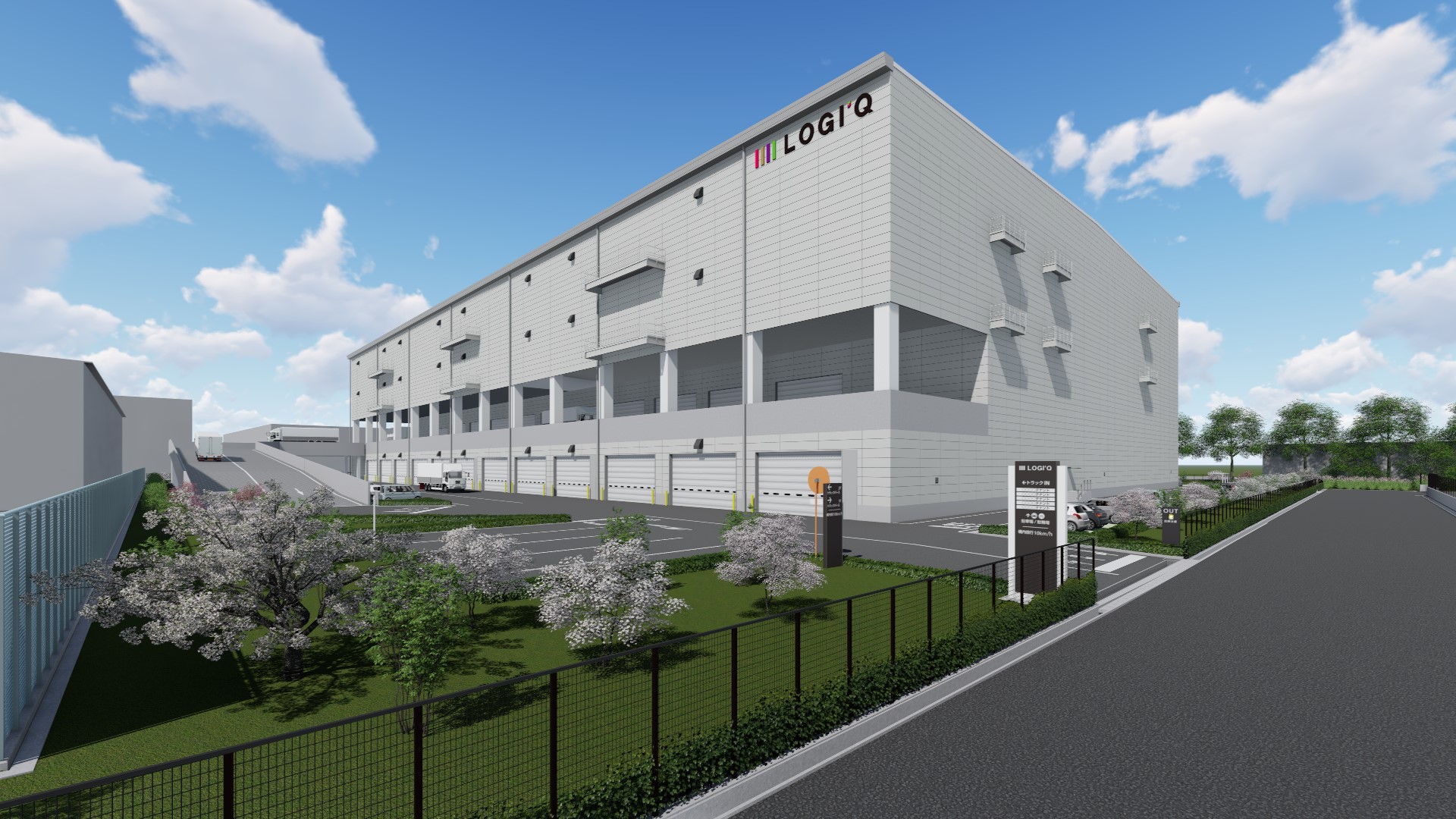Tokyu Land Corporation’s “Shiraoka LOGI’Q Logistic Center Construction” has started.
Tokyu Land Corporation’s “Shiraoka LOGI’Q Logistic Center Construction”, which F&P provided designing and supervision, has started construction from July 2018.
The facility is a four story, multi-story distribution center with a floor area of approximately 46,000 square meters and uses a slope with berths on the first and third floor. This facility is designed to meet the various needs of tenants as an infrastructure facility operating 24 hours a day, 365 days a year. The site is located approximately 4 km from the Kuki Interchange (IC) in Tohoku Expressway and approximately 4.4 km from the Shiraoka Shobu IC in the Kenoudou Expressway, making it a highly convenient location for wide-area delivery.
F&P supervised the project from the basic design to the implementation design, and worked closely with the business owner, Tokyu Land Corporation, to support the smooth implementation of the project by carefully overcoming issues, such as cost control through detailed examination of the basic planning and specifications and VE review, from our past experience in building logistics facilities.
In the future, F&P will work with construction companies to provide safe, secure and high-quality buildings while receiving guidance from Tokyu Land Corporation.
Construction Summary
| Client | Kyuzlogi G.K. |
|---|---|
| Planned Site | 834-3 and 834-5, Shinotsu-aza Tachino, Shiraoka-shi, Saitama | Site Area | 21,657.64㎡ |
| Building Area | 12,826.52㎡ |
| Total Floor Area | 46,118.76㎡ |
| Usage | Warehouse (warehouse for warehousing business) |
| Structure and Scale | 4F, column RC construction + beam S construction | Construction Period | July 2018 to October 2019 (Schedule Plan) |
 |

